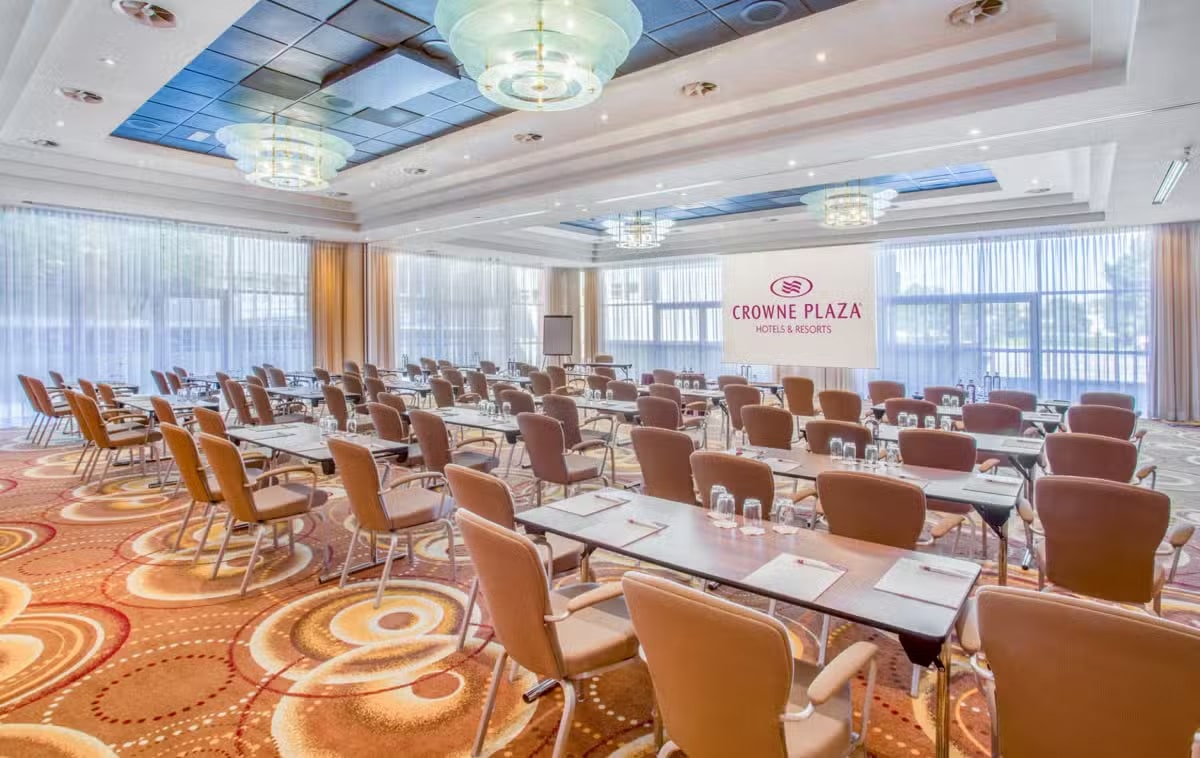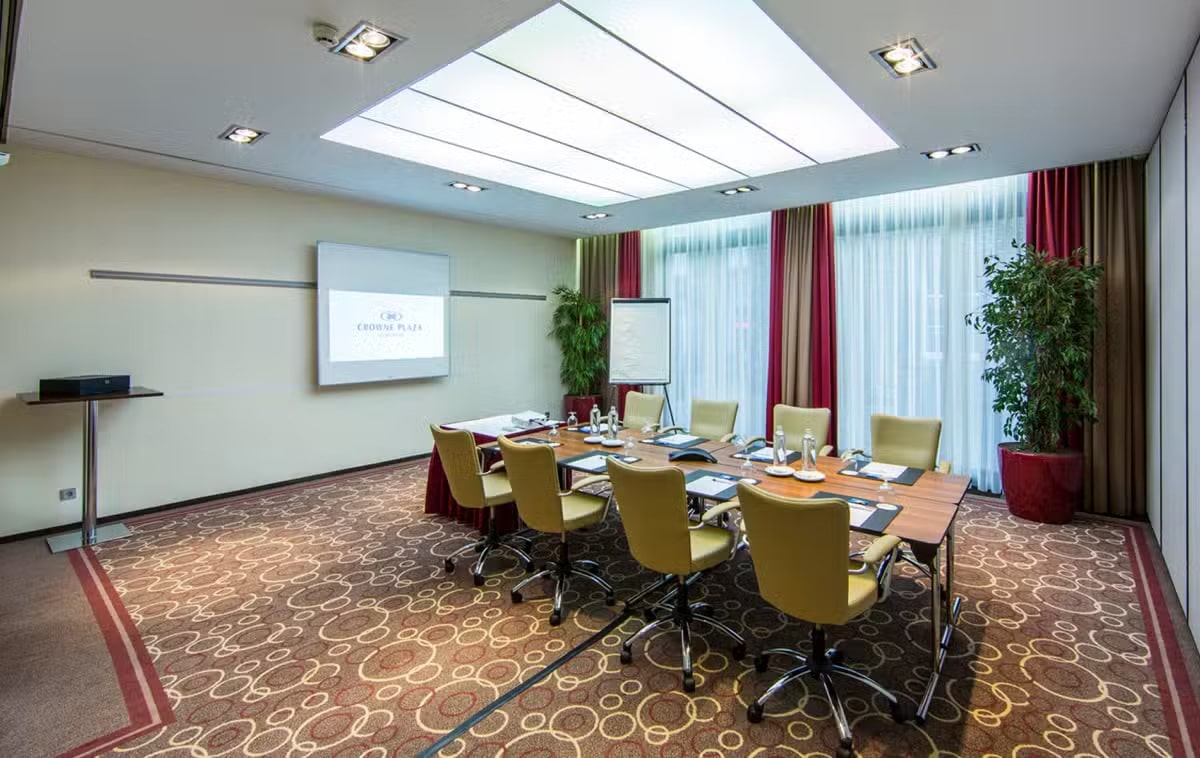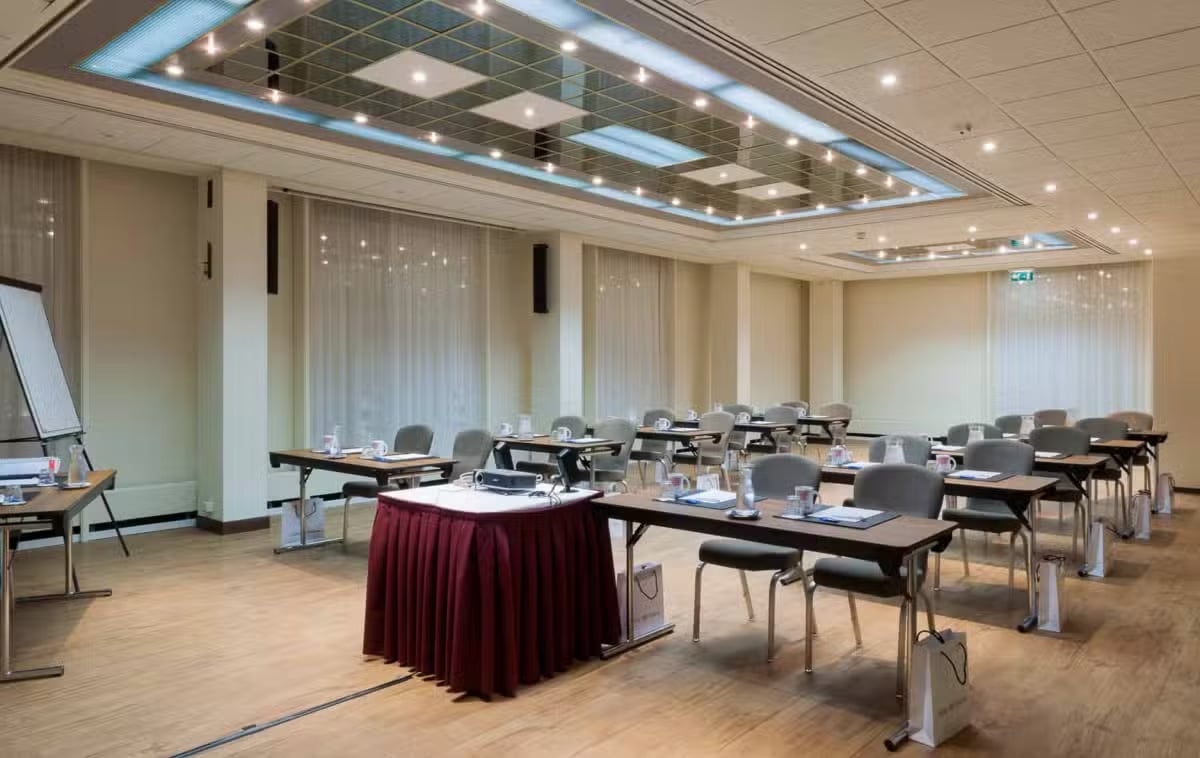
CROWNE PLAZA CONFERENCE ROOM CERAMIQUE
Eand spacious, well-equipped and daylit meeting room on the lobby floor, suitable for up to 500 people. The space can be divided into three separate rooms (Céramique 1, 2 or 3) or combined into one large room with a separate foyer to welcome your guests with a welcome coffee before they enter the meeting room to begin their productive day.
- Total Area: 410 m² (or divided into 3 when separated)
- Capacity: 500 people at reception and 250 people at banquet (or divided into 3 when separated)
- Features: Daylight, built-in projection screen and sound system
| B x L | M² | Height | Reception | Theatre | School | U-shape | Dinner | |
|---|---|---|---|---|---|---|---|---|
| Ceramique+foyer | 18.8 x 22.2 | 410 | 4.0m | 500 | 350 | 200 | – | 200 |
| Céramique 1 | 14.8 x 7.2 | 106 | 4.0m | 140 | 100 | 40 | 32 | 54 |
| Céramique 2 | 14.8 x 7.1 | 105 | 4.0m | 140 | 100 | 40 | 32 | 54 |
| Céramique 3 | 14.8 x 7.8 | 115 | 4.0m | 140 | 100 | 36 | 30 | 50 |
| Foyer | 21.3 x 4.0 | 84 | 4.0m | 80 | 70 | – | – | 40 |

CROWNE PLAZA MARGAUX HALL
On our photo impression offers you a clear picture of the Margaux meeting room at Crowne Plaza Maastricht as a meeting venue. The Margaux meeting room can be booked individually or as part of a larger, multi-purpose room of 136 m² that connects seamlessly to the main entrance. This space can be divided into three separate rooms (Margaux, Graves, Pomerol) using collapsible, soundproof walls. When joined together, these three rooms form the Bordeaux room, which offers an even more spacious and flexible event space with room-high windows that let in natural daylight.
| B x L | M² | Height | Reception | Theatre | School | U-shape | Dinner | |
|---|---|---|---|---|---|---|---|---|
| Bordeaux | 19.4 x 7.0 | 136 | 2.9m | 150 | 100 | 50 | 40 | 72 |
| Margaux | 6.7 x 7.0 | 47 | 2.9m | 50 | 40 | 18 | 15 | 27 |
| Graves | 5.6 x 7.0 | 39 | 2.9m | 40 | 30 | 12 | 12 | 18 |
| Pomerol | 6.9 x 7.0 | 48 | 2.9m | 50 | 40 | 18 | 15 | 27 |

CROWNE PLAZA MACON VENUE
On our photo impression offers you a clear picture of the Macon meeting room at Crowne Plaza Maastricht as a meeting venue. The Macon meeting room can be booked individually or as part of a larger, versatile space of 390 m² on the -1 floor. This space can be divided into three separate rooms (Beaune, Pommard, Macon) using folding walls. When joined together, these three rooms form the larger Burgundy room, providing an ideal venue for hosting private or intimate events.
| B x L | M² | Height | Reception | Theatre | School | U-shape | Dinner | |
|---|---|---|---|---|---|---|---|---|
| Burgundy (basement) | — | 274 | 2.9m | 500 | 160 | 60 | — | 180 |
| Beaune | 11.3 x 6.4 | 72 | 2.9m | 125 | 60 | 30 | 25 | 45 |
| Pommard | 11.1 x 7.7 | 85 | 2.9m | 125 | 60 | 30 | 25 | 54 |
| Macon | 15.0 x 7.8 | 117 | 2.9m | 150 | 100 | 50 | 30 | 63 |

